(Click on photos for larger image.)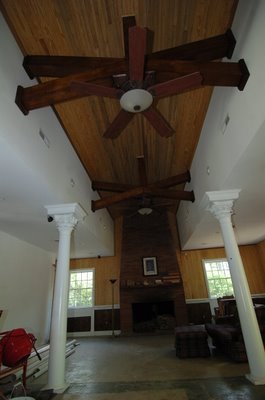
Here's the really cool part of the whole house, so I'd like a little applause, here. Thank you. Those beams are original - I just put the ceiling fans on them. The guy I bought the house from had closed in the ceiling, hiding the beams (whaa?) I removed part of the ceiling near the chimney (he'd covered that, too) and thought I was real smart. Then my friend Dave stopped by (from Florida) and said "open it all up," and I did and what a great idea!
The columns are store-bought. At first I had the cheesy, plain capitals on them, and when I saw these in a catalog I couldn't stand it. It took me a few months, but I talked myself into buying them (they cost more than the columns.) I built the things above the caps and dang if it doesn't look a whole lot better.
Yes, that red thing really is a cement mixer. Doesn't everybody own a cement mixer?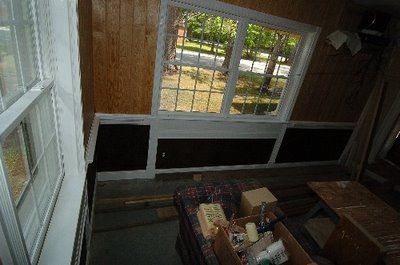
I bought a planer / molder and have been having a blast making molding. I made the chair rail above the wainscoting and little boxes under the windows, but I think I need to paint the wood in the boxes. What do you think?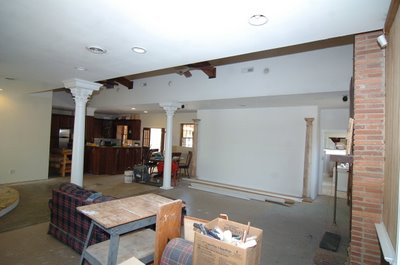
Here's a shot from a corner of the living room. This place was built as a civic club, and its huge fireplace just took over the building. I had to use a lot of the 2,500 sq feet on the living room. Anyway... like my furniture?
That big empty wall is actually my "screen" for my digital projector. I never watch TV, but I have the largest screen in Whiteville - go figure. It's great for movies, maybe I'll open a theater...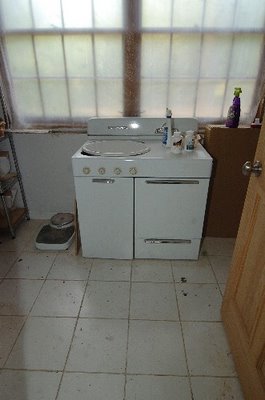
Well, alrighty then, we're in my guest bath. This sink vanity is the stove from the women's club. It's porcelain and pretty cool. The doors work, and I stash all my sink-stuff there. I can't figure out what to use to set the sink on. Any ideas? It should be thin (1/4" or so) waterproof, white...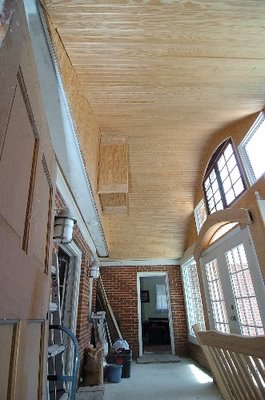
Well, we sneaked through my guest bedroom (it's a mess, you don't want to see it, really). This is the hallway that I added on the back between the two wings. I helped John Favreau build the roof that is over our heads right now. Man, what a great job he did! I can't wait to go up to Maine and screw up his house...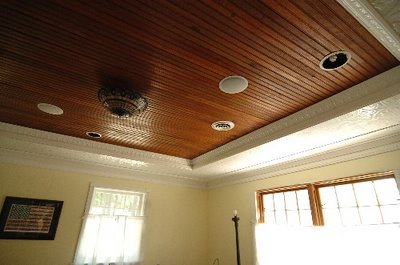
Did you want to see the master bedroom? It's such a mess that I'm only going to show you the ceiling. The wood in the center is original (this was the kitchen). The ceiling was all torn up and I knew I wouldn't have enough wood, so (bright idea...) I installed a rim of tin ceiling around it. Man, what a job - it must have taken 100 hours. good thing I work cheap.
Anyway, I bought the tin from a catalog and saved some cash (33%) by getting it unpainted. I painted it with an airless sprayer and man, it worked well.
Why am I showing you my master closet? Why, indeed. The funny thing is (everybody laugh...) this wasn't in the original plan. I had a smaller closet in the back of the master bedroom and after I built everthing I realized what a bonehead move that was. I had to take down all my kitchen cabinets, redesign that whole thing, install a wall, rip out wiring... what a pain. Where the hell was John when I needed someone to blame?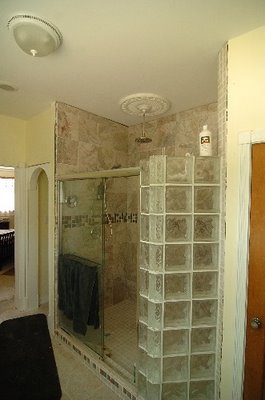
Here's my master bath, or shower, or whatever. I had a time with this thing. I mean, man, jeees, oh boy.
I had no idea what I was getting into, but what a huge job. Anyway, I love it. That "rain" shower head thing is wonderful, and it doesn't seem to splash water everywhere, or maybe it's that the shower is so big, but I don't seem to have a really hard time keeping it clean...
OK, I'll clean it.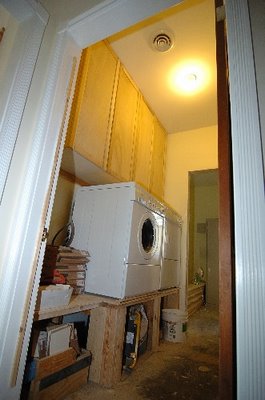
This is my laundry room (duh). I have that front-end load washer deal and I love it. I can cram a ton of duds in there and they come out clean. It uses less water and energy and is easier on my threads and it's fun to watch. Just make sure you put yours on a pedestal.
I built cabinets! Who would've thought I'd be able to build cabinets? This is my wood shop and I guess I got a little carried away. The shelves on the right will have cabinet doors as soon as I find the time...
A visitor, seriously, asked me if this was my kitchen. I was so flattered...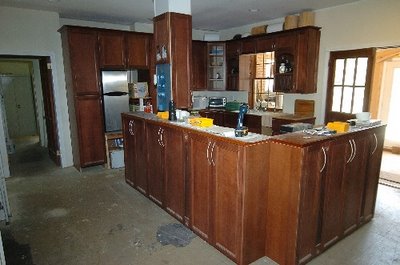
Here's my kitchen. The cabinets are from Mills Pride (Home Depot) and boy, do I not recommend them. The boxes are made of MDF, which is just embarassing to work with, and their customer service sucks.
Anyway, can you tell the countertops are mahogany. I'm not boasting - in fact, they were much cheaper than granite - but I found the wood after I installed the cabinets, and had I known before I ordered the cabinets, I would have ordered a lighter-colored cabinet. Please tell me it looks all right...
Man, this is taking forever. But we're almost done. Remember that hallway between the two bedrooms? We're back, looking outside at my back yard. I think I will enjoy this space...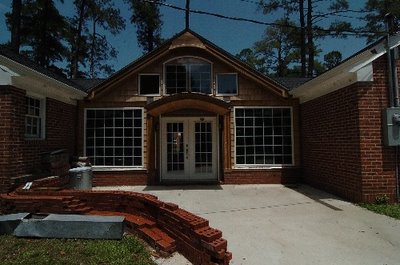
Here's the hallway looking in from the backyard. That is the roof that John built all by himself while I watched...
It still needs a lot of work - where's John?
This is the barbecue that the Junior Womens Club used for all their cookouts. I'd love to move it next to my rear patio and use it as an outdoor fireplace. How about this nice view of my neighbor's house? Whew!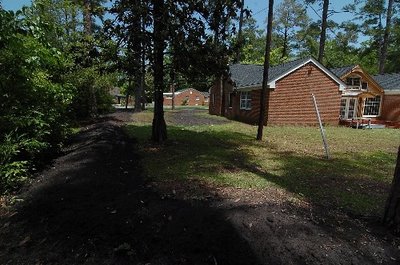
My yard was completely underwater a few times in the past year, until I put in this little berm. The last time it rained hard, my yard was pretty dry. Now if I can only get the city to fix the stormwater system...
Here's the east side of the house. No sooner did I pour this really nice concrete driveway, then I...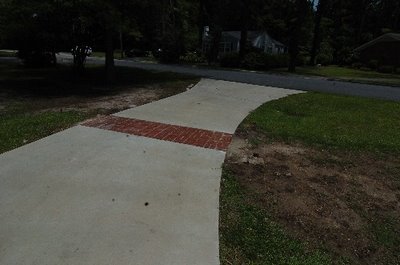
cut a trench through the driveway to lay a 12-inch drain pipe. I put three large drain grates along a 60-foot pipe going to the city's drain, which doesn't work... So, then I had to cover the gash in the driveway with brick. Hope it holds...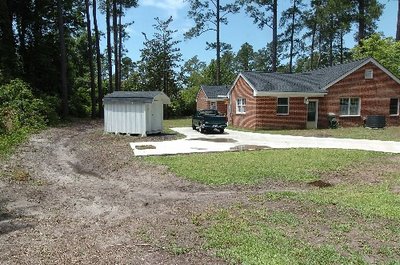
There's one of the drains, on the right, with a big trench on the left that helps keep the water out of my living room. There's the shed that used to hold my Harley before I sold it to a man in Montana last year...
It's getting late. Thanks for taking the tour!
Mark Gilchrist
232 E. College Street
Whiteville, NC 28472
(910)207-1920

0 Comments:
Post a Comment
<< Home